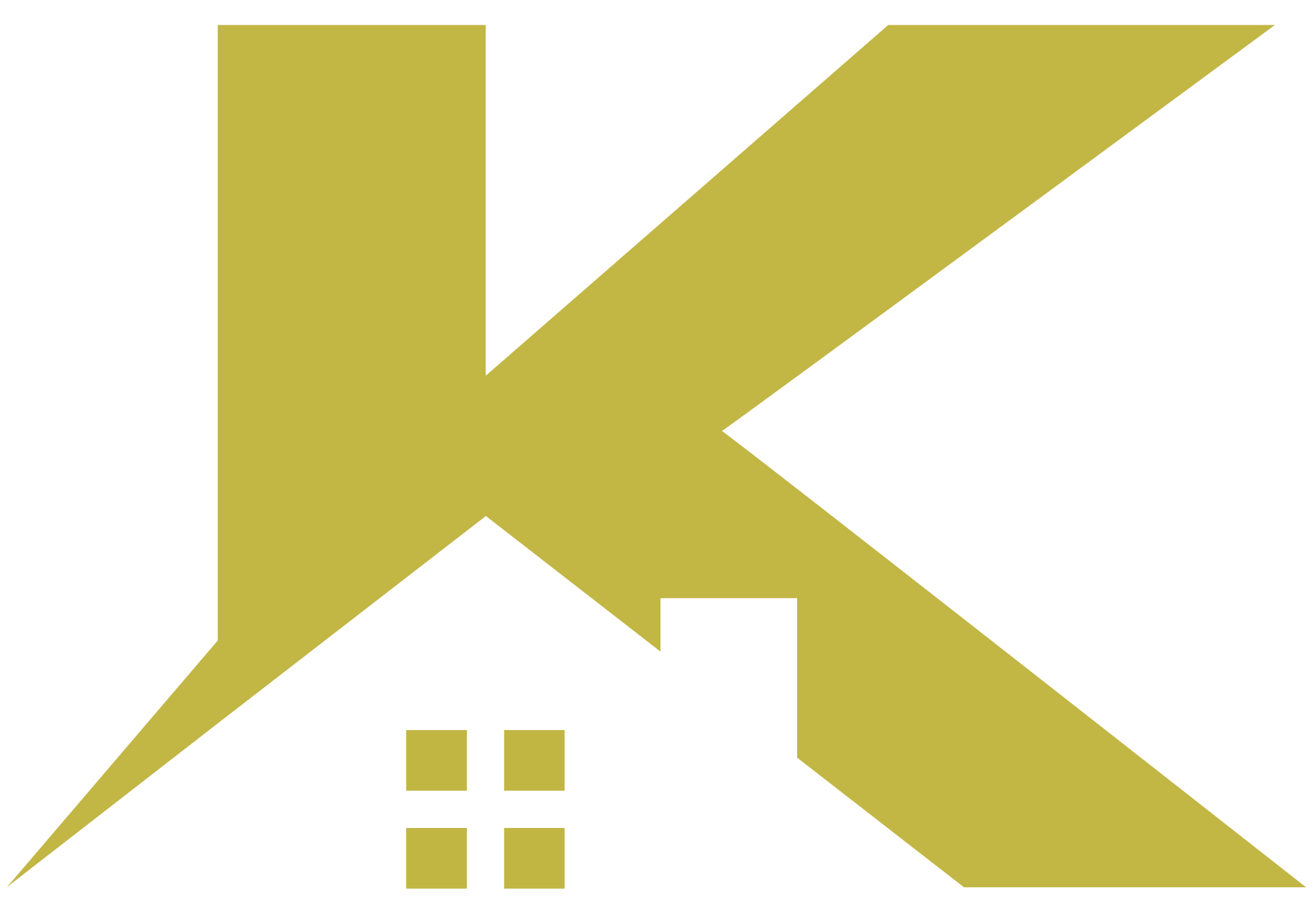

Whole homes, kitchens, bathrooms, basements, home exteriors, patios, decks and landscapes.
Home renovation planning from start to end with services such as interior design and project management.
To provide every client unparalleled craftsmanship and attention to detail, ensuring that every project is completed to the highest standards.

Below is a step-by-step overview of our home renovation process. Katra Construction, and our team of skilled tradespeople, collaboratively works with every client to ensure your home renovation aligns with your expectations and enhances your overall living space.
The first step for your home renovation is to meet in person. During this initial consultation, we’ll discuss your vision, goals, and priorities for your home renovation. We need to understand your lifestyle, preferences, and any specific features you want to incorporate into your home renovation.
It’s best to have an Interior Designer present at this point. If you don’t already have an Interior Designer, we’d welcome you to work with ours.
During the initial consultation, we’ll also establish a preliminary budget and timeline based on your expectations and the scope of your home renovation project.
If you choose to work with our Interior Designer, we’ll invite them to get involved in your home renovation project at this time. You’ll hire our Interior Designer and provide them with a retainer for this service.
Both Katra Construction and the Interior Designer will visit your home renovation project site to conduct a thorough assessment of your space. We will make notes and take measurements for plumbing, electrical, and any other elements that may impact the design.
If necessary, we will invite an Engineer to your home renovation project site for any structural considerations.
Now comes the fun part! The Interior Designer will create a conceptual design based on your vision and home renovation project site assessment. This may include layout options, material suggestions, and initial colour schemes.
After you approve your conceptual design, the Interior Designer will finalize your detailed design. The detailed design includes specific materials, fixtures, and finishes for your home renovation project. They also may provide a detailed plan with 3D renderings if applicable.
Once any changes or revisions to the drawings or material lists are completed, you sign off on all your final selections and they are provided to us to begin!
Time for trades!
We arrange a day to bring our skilled tradespeople onsite to review the scope of work and your drawings and material list. We then send out all information to any remaining tradespeople and suppliers to provide you with a quote for your home renovation project.
10 business days after Trades Day, we’ll meet in person to present a detailed proposal for your entire home renovation project. Your proposal will include detailed information on materials, labour, and any additional costs.
To accept the proposal, you sign our contract outlining the scope of work, your payment schedule, home renovation project timeline, and pay your deposit.
After you’ve accepted the quote, Katra Construction will work tirelessly to order all necessary supplies, schedule our skilled tradespeople, and provide you with a rough schedule and timeline.
We’ll also obtain any necessary permits for your home renovation project. This makes sure that we’re fully complying with local building codes.
Woohoo! Construction now begins and will continue for the duration of time laid out in our contract.
We begin with demolition. We’ll remove existing cabinets, appliances, or other elements as needed.
Then, we’ll begin the structural work. This is where we will open walls, relocate plumbing and electrical components if needed.
Once everything’s been removed, it’s time to install new floors, cabinets, fixtures, plumbing and electrical.
We’re at the home stretch – finishing touches.
We’ll apply all final coats of paint, install finishes, and any additional detailing to complete your home renovation project.
Your home renovation project is complete!
For Reveal Day, we ensure all aspects of your home renovation project are completed to your satisfaction.
We provide you with documentation, warranties & maintenance instructions for any new features, and leave you to enjoy your beautiful new space.
